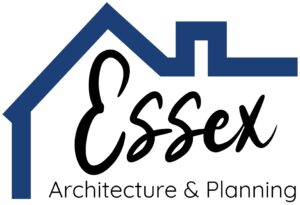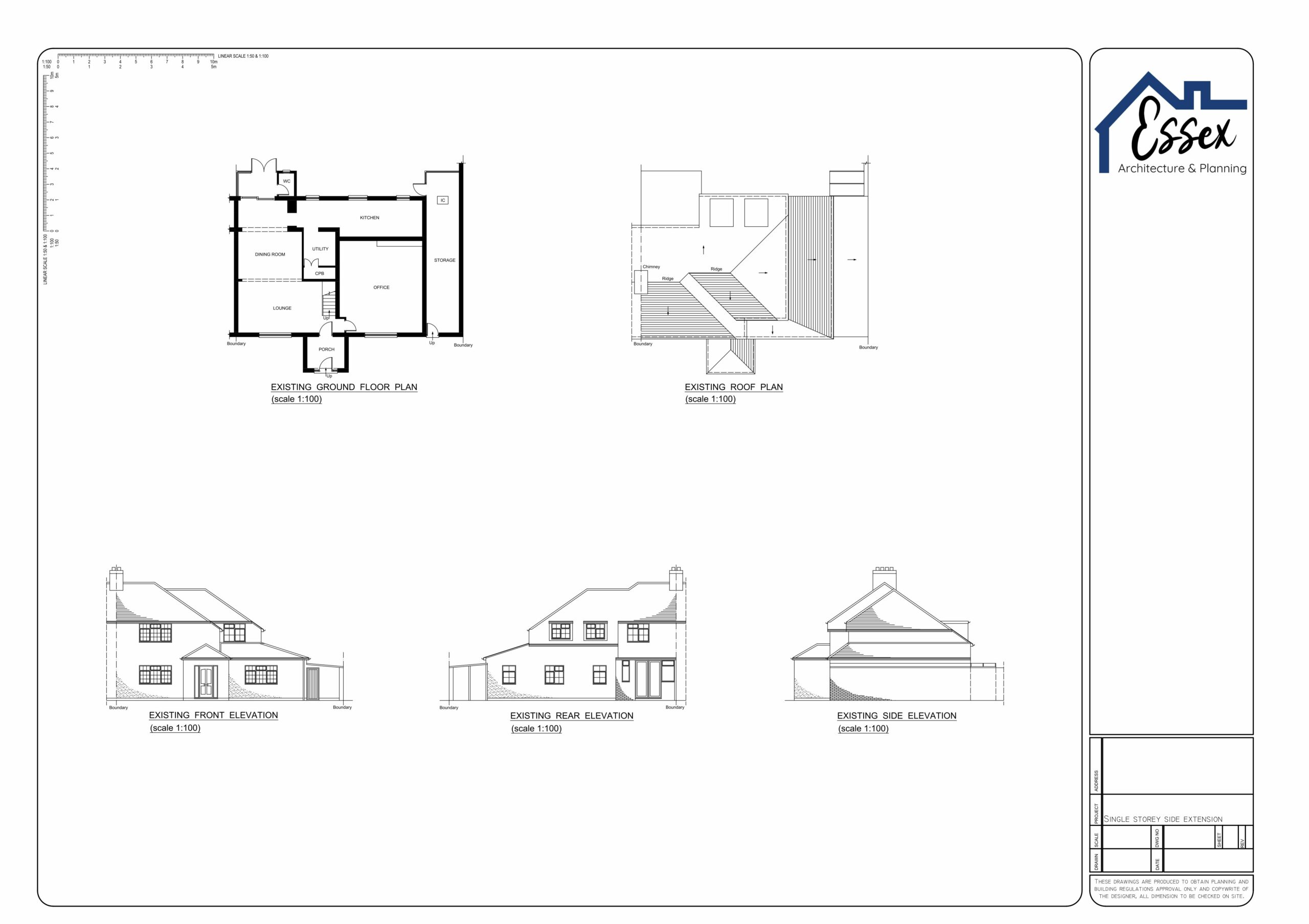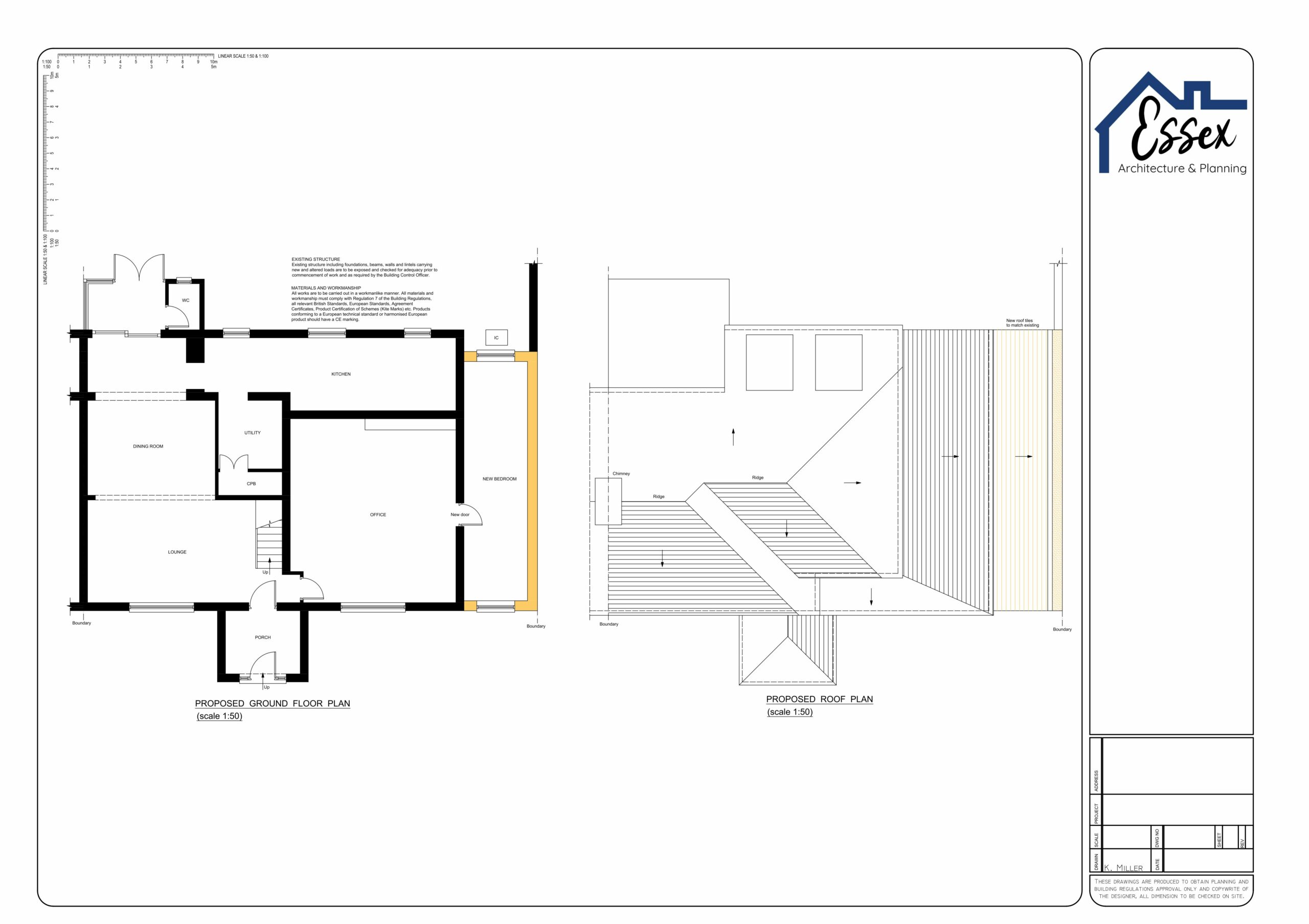
- 01375 267 277


Drawing Packages
Permitted Development, Planning, Building Regs... We've got you covered
Whether you’re extending your home under Permitted Development, applying for Planning Permission, or ensuring compliance with Building Regulations, we’ve got you covered. At Essex Architecture, we provide expertly crafted drawing packages tailored to your project’s needs. Our team handles everything from initial designs to technical details, ensuring a smooth process from concept to construction. With our experience and knowledge of local planning policies, we make it easy to bring your vision to life—efficiently and hassle-free.
What's Included in Our Drawing Packages?
What’s Included in Our Drawing Packages?
✔ 3D Laser Scan Survey – We conduct a precise laser scan of your home for highly accurate measurements.
✔ Unlimited Revisions – We refine your plans as many times as needed to get everything just right.
✔ Guaranteed Fixed Prices – No hidden costs or surprises—what we quote is what you pay.
✔ Everything Agreed Upfront – Full transparency from the start, so you know exactly what to expect.
✔ Council Paperwork & Submissions – We handle all necessary documentation and submit applications on your behalf.
✔ Full Agency Service – We manage the entire process until your plans are approved or a decision notice is issued.
Examples of Our Work
See the quality and precision of our architectural plans for yourself.
Our expert team creates detailed, accurate, and professionally presented drawings tailored to each project’s needs.
From initial concept designs to fully compliant technical plans, we ensure every detail is covered to support a smooth approval process.
Below are examples of our high-quality plans, showcasing our commitment to excellence in design and documentation.
Contact Essex Architecture Today
Bring your dream project to life with the trusted Essex Architecture team. Get in touch now and let’s begin your journey to a beautifully designed home or development.



