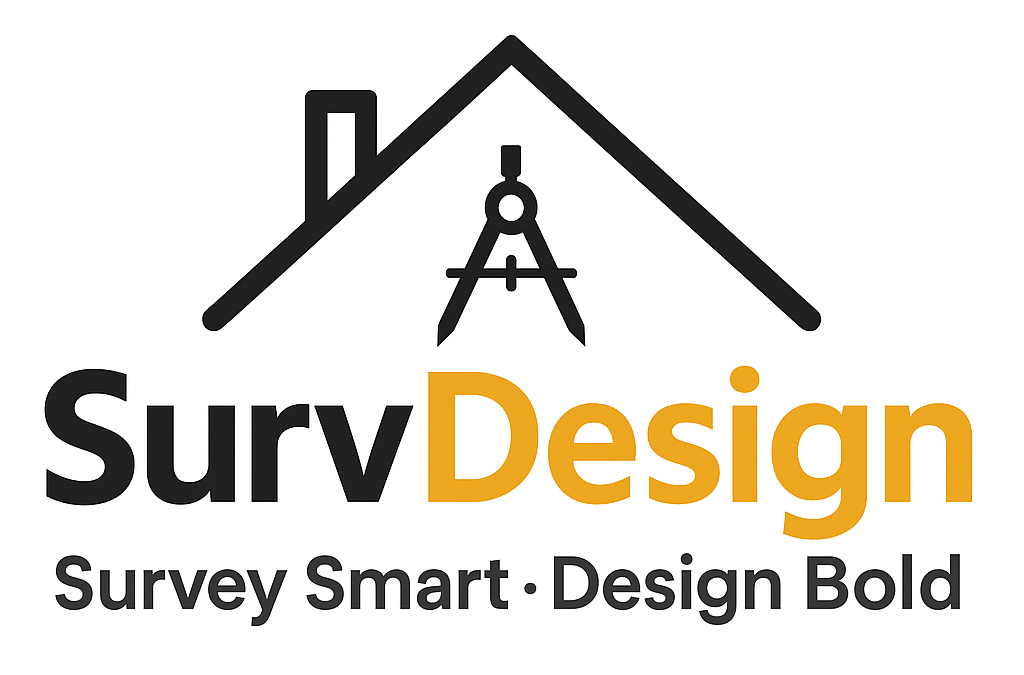
SurvDesign Home Page:
- Monday to Friday: 08:30 till 17:30
- 0800 494 7023
Essex Architects You Can Actually Talk To
From planning drawings to building regs, we create clear, council-ready plans for homeowners, builders, and developers across Essex.
Do These Problems Sound Familiar?
You’ve got neighbours raising eyebrows over your build
The council’s asking for drawings you don’t have
The Party Wall Act might as well be in Latin
Or maybe you just want to get started without the faff
We take the stress out of the stuff that slows you down. We’re your guide through the mess—and we make sure it gets done properly.
How We Can Help?
Party Wall Surveying
Clear advice, the right notices, and a fair outcome—without all the drama.
Architectural Planning & Building Control Drawings
Plans that get approved. Fast turnaround, no fluff, just good work.
Land Registry Lease & Title Plans
Fully compliant, professionally drawn, and accepted every time.
Why Choose SurvDesign
Why People Call SurvDesign First
✅ No jargon. Just clear advice
✅ Fixed quotes before we start
✅ Fast turnaround
✅ Unlimited revisions
✅ Friendly, professional service from real people
How It Works
Here’s How It Works
Tell us what you need – Click the link, complete the contact form and book a free call or request a quote
We give you a fixed quote – Clear pricing, no fluff
We get it sorted – Fast, accurate, and done right the first time
Who We Help
We Work With:
Homeowners building extensions
Landlords converting or selling properties
Property investors flipping homes
Families sorting lease paperwork
Anyone tired of confusing rules and dodgy drawings
What Our Clients Say
Let’s Get This Sorted
No nonsense. No delays. Just expert help from people who know their stuff.